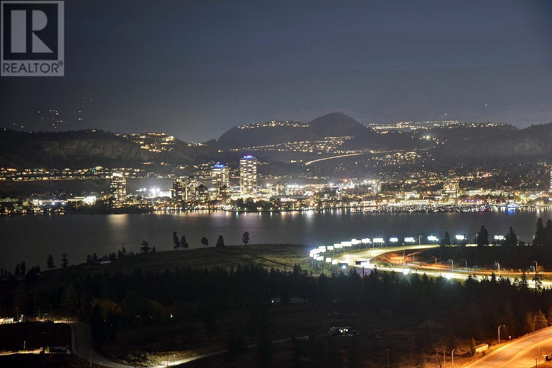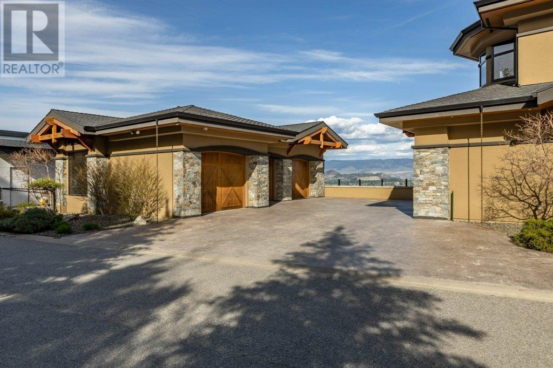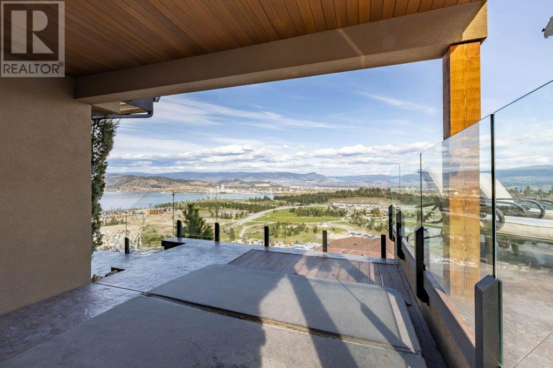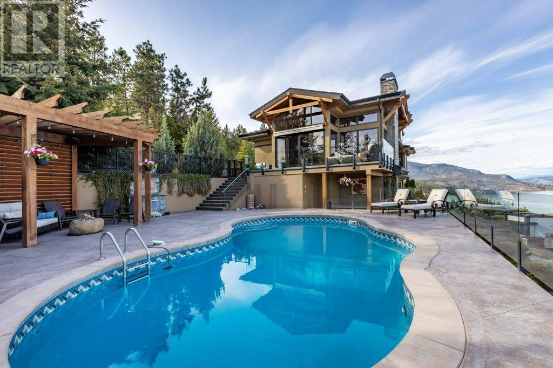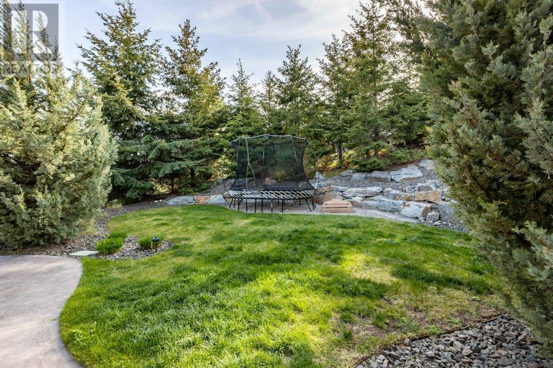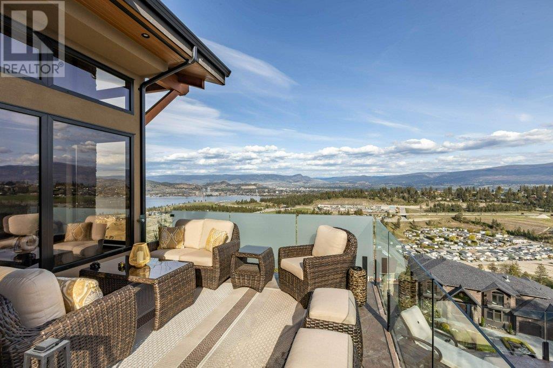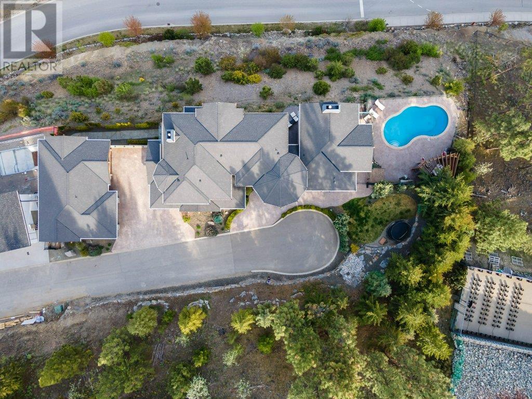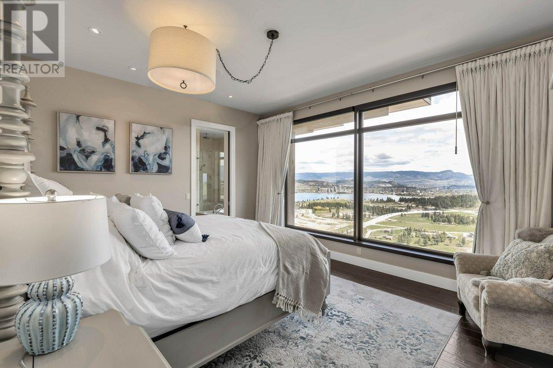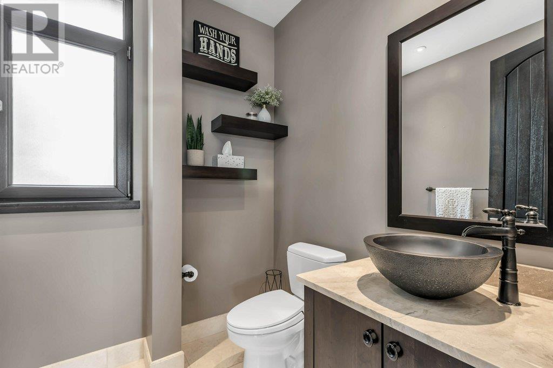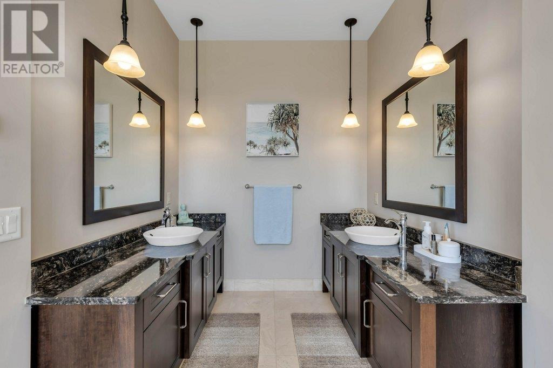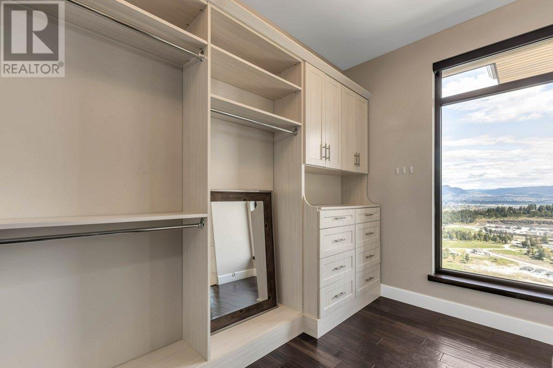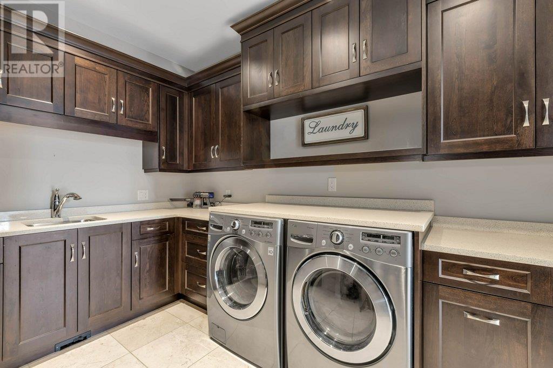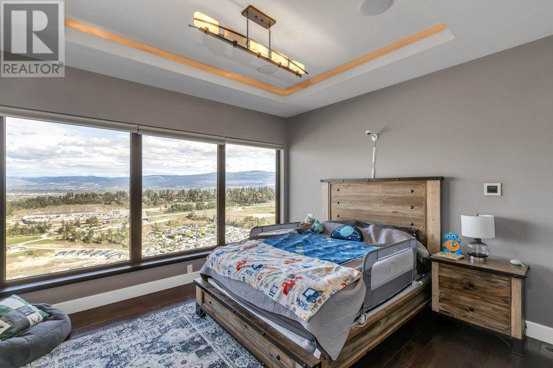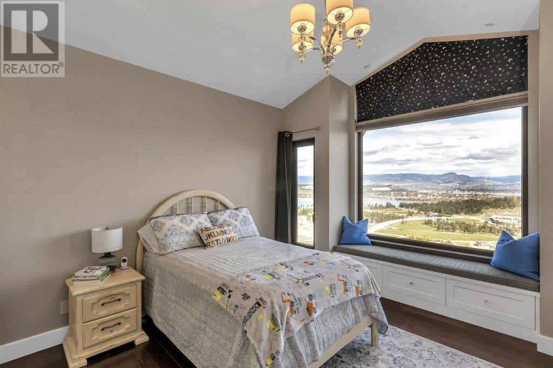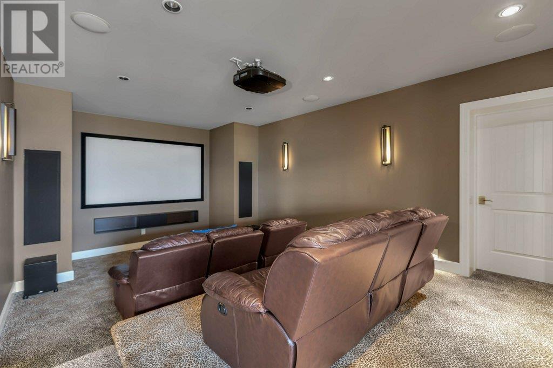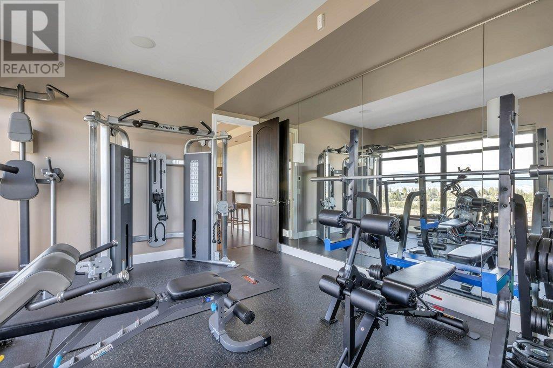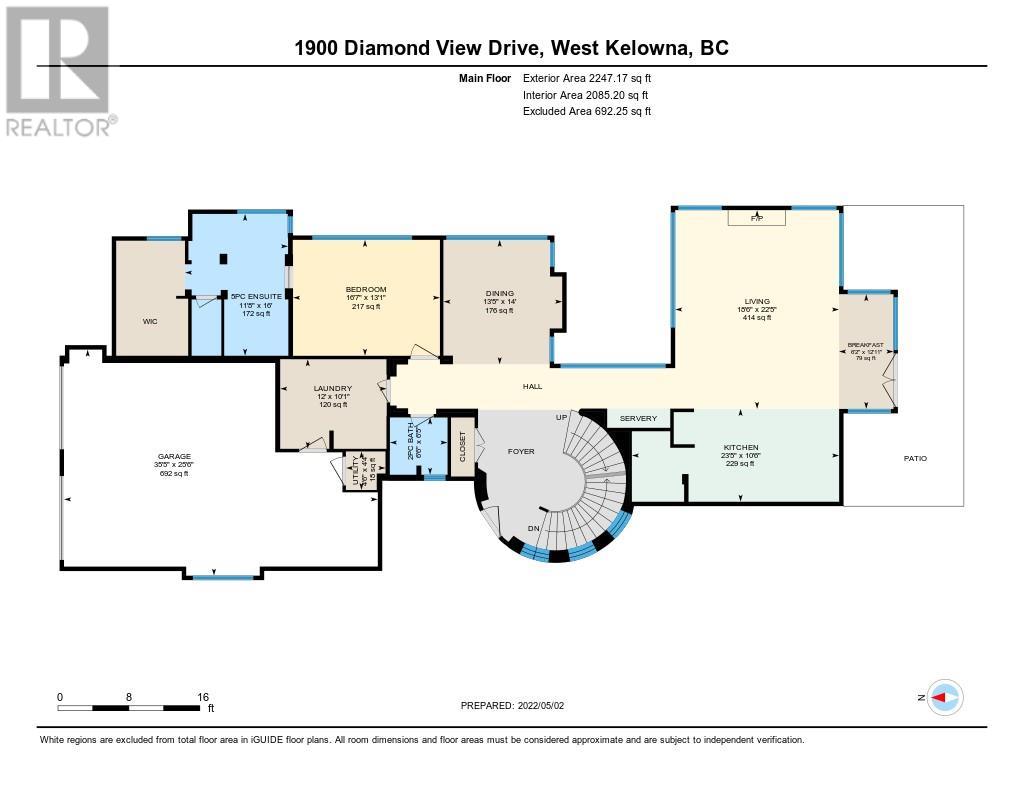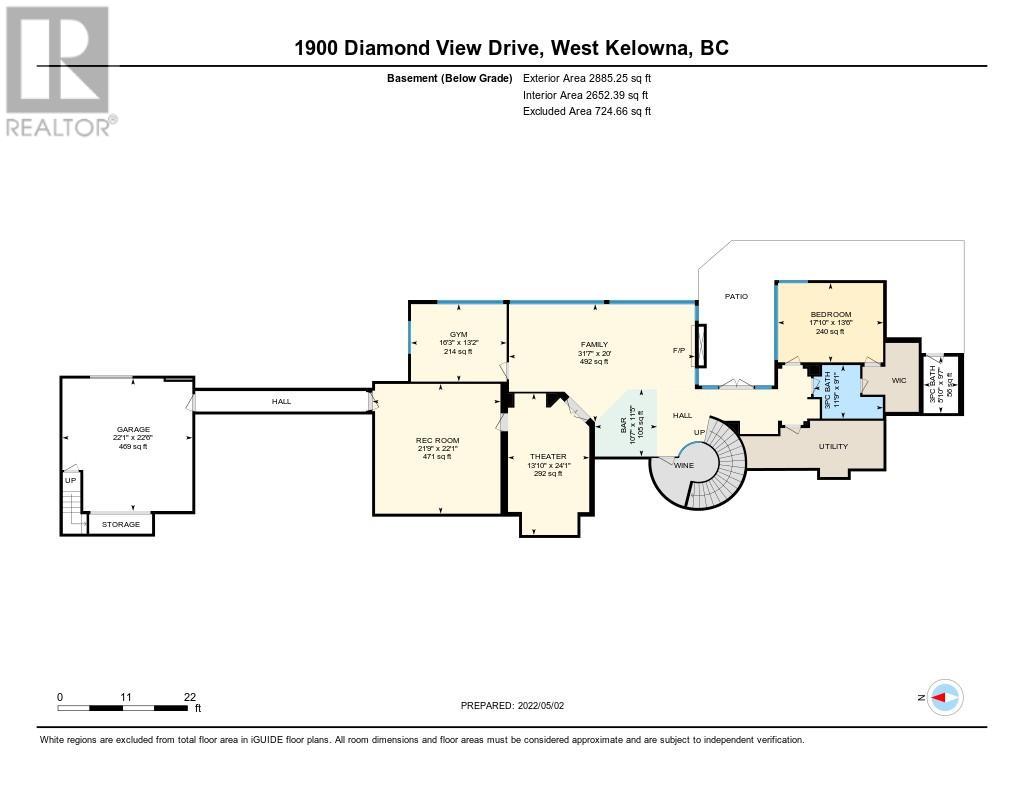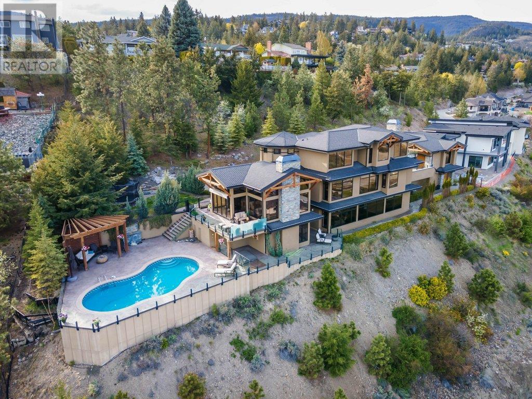
1900 Diamond View Drive
West Kelowna, British Columbia V1Z4B7
$3,498,500
ID# 10304056

Cory Alexander
Personal Real Estate Corporation
e-Mail Cory Alexander
office: 250.860.1100
cell: 250.575.5452
Visit Cory's Website
Listed on: February 08, 2024
On market: 80 days

| Bathroom Total | 7 |
| Bedrooms Total | 5 |
| Half Bathrooms Total | 1 |
| Year Built | 2011 |
| Cooling Type | Central air conditioning |
| Flooring Type | Carpeted, Ceramic Tile, Hardwood, Other |
| Heating Type | Forced air, See remarks |
| Stories Total | 2 |
| 4pc Ensuite bath | Second level | Measurements not available |
| Bedroom | Second level | 13' x 11'6'' |
| 4pc Ensuite bath | Second level | 6'9'' x 8'2'' |
| Bedroom | Second level | 13' x 11'2'' |
| Other | Second level | 10'6'' x 9'6'' |
| 5pc Ensuite bath | Second level | Measurements not available |
| Primary Bedroom | Second level | 14'4'' x 13'10'' |
| Full bathroom | Basement | Measurements not available |
| Other | Basement | 11'5'' x 10'7'' |
| Exercise room | Basement | 16'6'' x 13' |
| 4pc Ensuite bath | Basement | Measurements not available |
| Bedroom | Basement | 18'6'' x 13' |
| Storage | Basement | 24'2'' x 21'10'' |
| Media | Basement | 20' x 14' |
| Recreation room | Basement | 21' x 19' |
| Partial bathroom | Main level | Measurements not available |
| Dining nook | Main level | 13' x 10' |
| Other | Main level | 13' x 10' |
| 5pc Ensuite bath | Main level | 11' x 11'6'' |
| Primary Bedroom | Main level | 16'8'' x 13' |
| Laundry room | Main level | 12'2'' x 8'2'' |
| Dining room | Main level | 14' x 12' |
| Great room | Main level | 22'6'' x 18'6'' |
| Kitchen | Main level | 23'8'' x 11'10'' |
MORTGAGE CALC.




